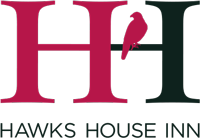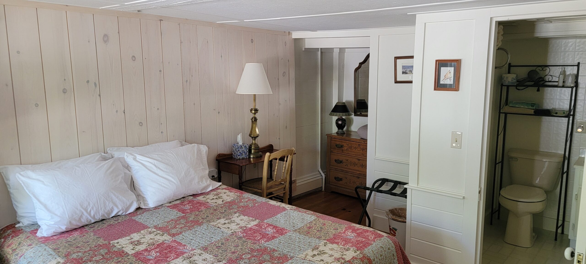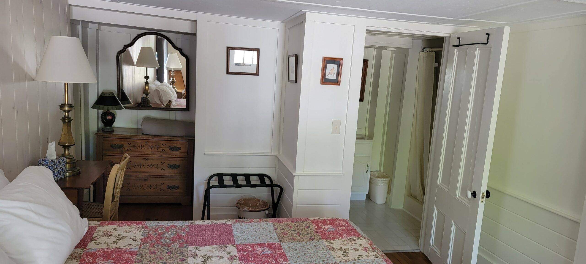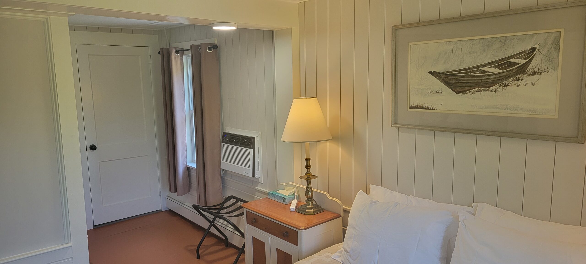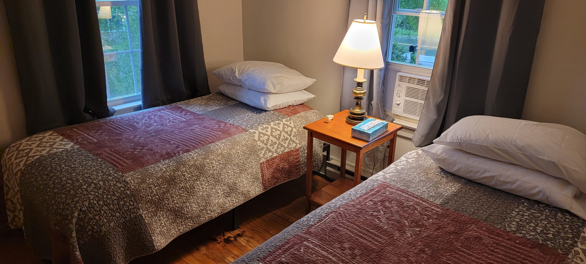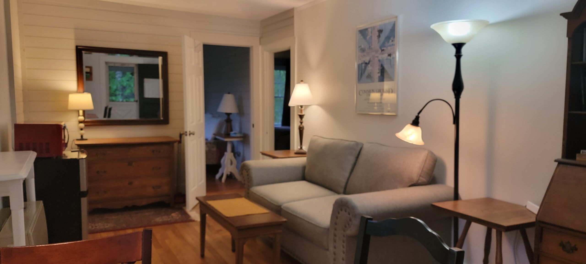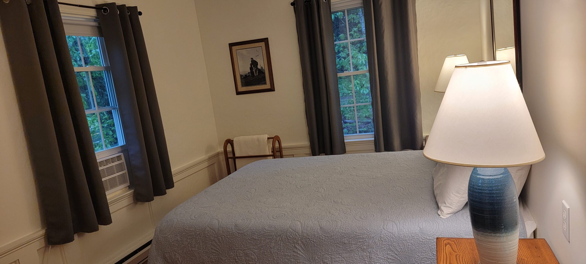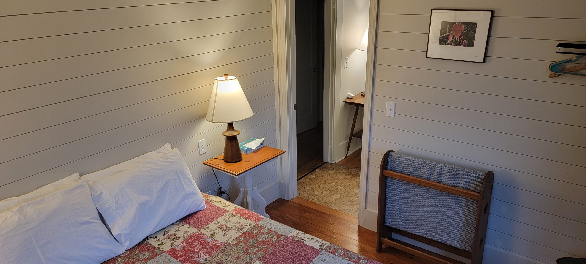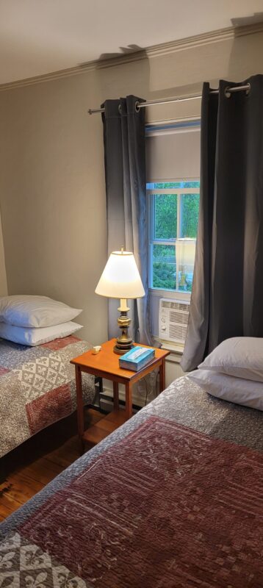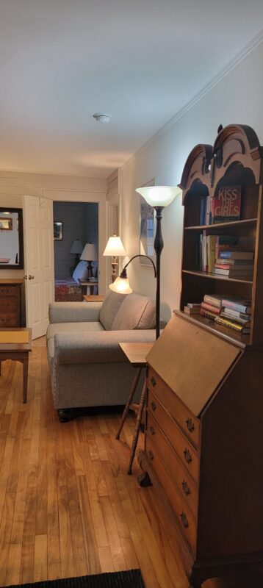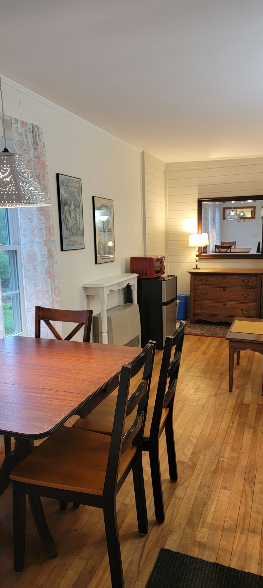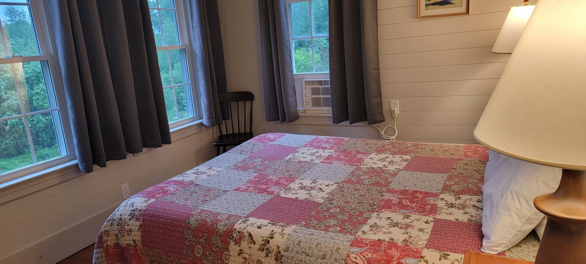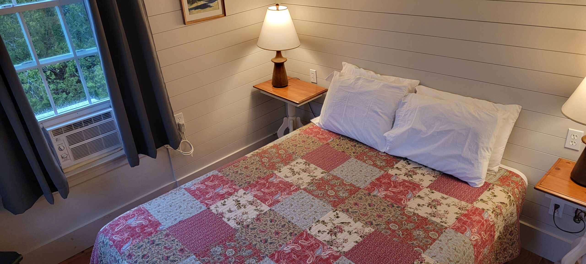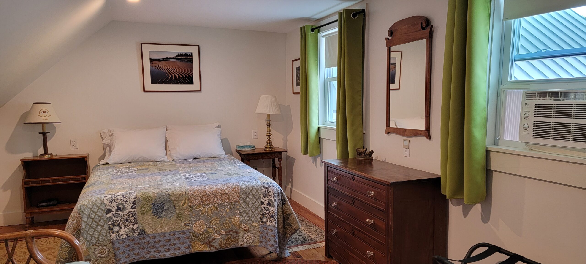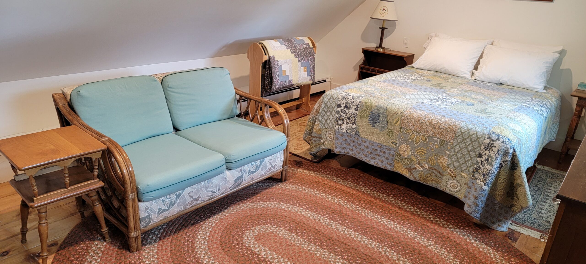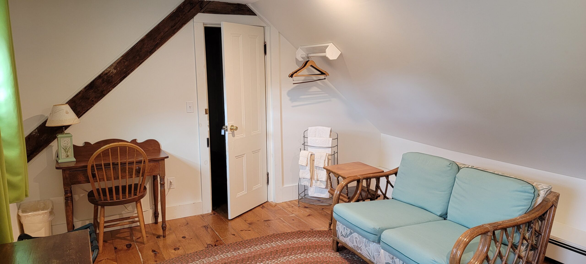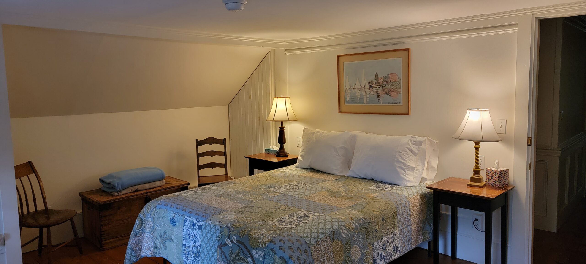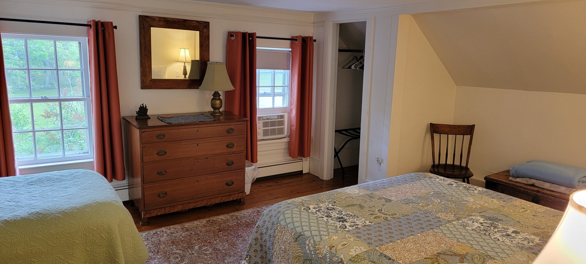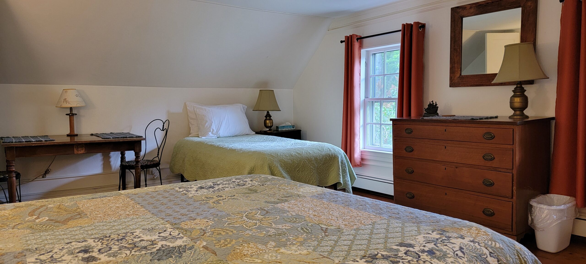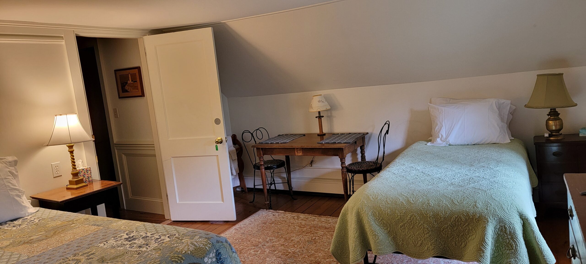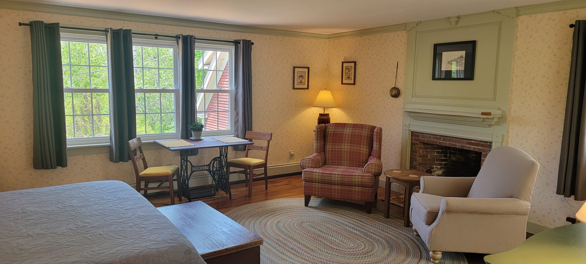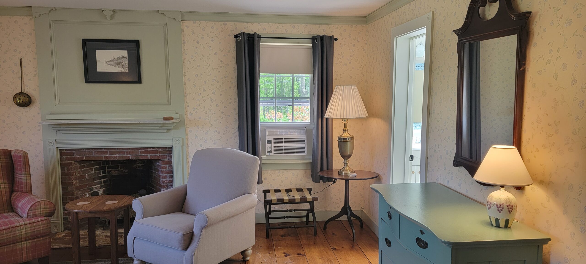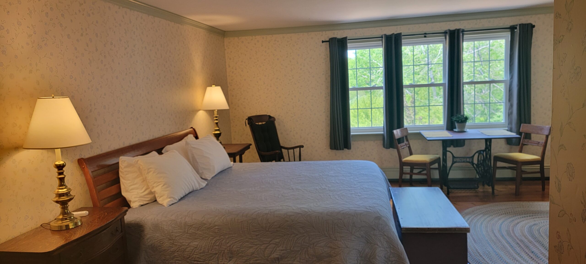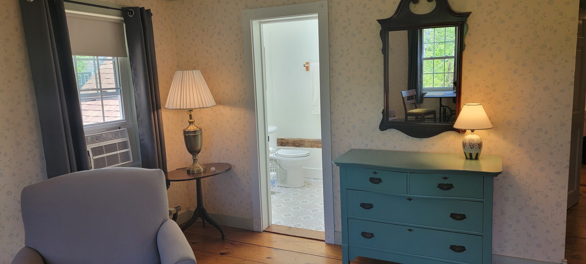Hawks House
Room 1
Located in the main Inn
This ground floor room offers a cozy ambiance with a private bath, a queen size bed, and it’s worth noting that it features a charmingly low ceiling.
Room 2
Located in the main Inn
Quaint 2nd-floor room with queen size bed and private bath. The windows overlook the back gardens.
Room 2
Located in the main Inn
Quaint 2nd-floor room with queen size bed and private bath. The windows overlook the back gardens.
Room 3
Located in the main Inn
Room 4
Located in the main Inn
Quaint 2nd-floor room with queen size bed and shared bath.
Room 4
Located in the main Inn
Quaint 2nd-floor room with queen size bed and shared bath.
Room 5
Located in the main Inn
Room 6
Located in the Carriage House
This room features a ground floor private entrance with a porch sitting area. It has 1 Queen sized bed and a private bath.
Room 6
Located in the Carriage House
This room features a ground floor private entrance with a porch sitting area. It has 1 Queen sized bed and a private bath.
Room 7
Located in the Carriage House
This room has a ground floor private entrance with porch sitting area. It has 2 queen sized beds and a private bath.
Room 8
Located in the Carriage House
This 3 bedroom suite takes up the entire 2nd floor of the carriage house with a private entrance. Two of the bedrooms each have 1 queen bed and the 3rd bedroom has 2 twin beds. Can accommodate 6 people.
Room 10
Located in the Farmhouse Section of the inn
Located in the Farmhouse section of the inn on the 2nd floor with queen bed and shares a bath with room 11 in the hall.
Room 11
Located in the Farmhouse Section of the inn
Located in the Farmhouse section of the inn, on the 2nd floor with a Queen bed plus a twin bed and shares a bath with room 10 in the hall.
Room 12
Located in the Farmhouse Section of the inn
Located on the 2nd floor of the Farmhouse with a king bed and private bath and view of the gardens.
Room 8
Located in the Carriage House
This 3 bedroom suite takes up the entire 2nd story of the carriage house with a private entrance. Two of the bedrooms each have 1 queen bed and the 3rd bedroom has 2 twin beds. Can accommodate 6 people.
